Standing on the eastern shore of Manhattan, on the banks of New York City’s East River, the 18-acre United Nations Headquarters was built as a symbol of peace and a beacon of hope.
The decision to locate the United Nations in New York City was made in London by the General Assembly at its first session on 14 February 1946, after offers and suggestions for permanent sites had been received from many parts of the world. An offer by John D. Rockefeller, Jr. was accepted by a large majority of the General Assembly on 14 December 1946. The site chosen by the United Nations was a run-down area of slaughterhouses, light industry and a railroad barge landing.
Construction of the future UN Headquarters started on 24 October 1949. In August 1950, the Secretariat staff moved into their new offices. UN Headquarters consists of four main buildings: The Secretariat, the General Assembly, Conference Area (including Council Chambers) and the Dag Hammarskjöld Library, dedicated on 16 November 1961, in honor of the late Secretary-General.
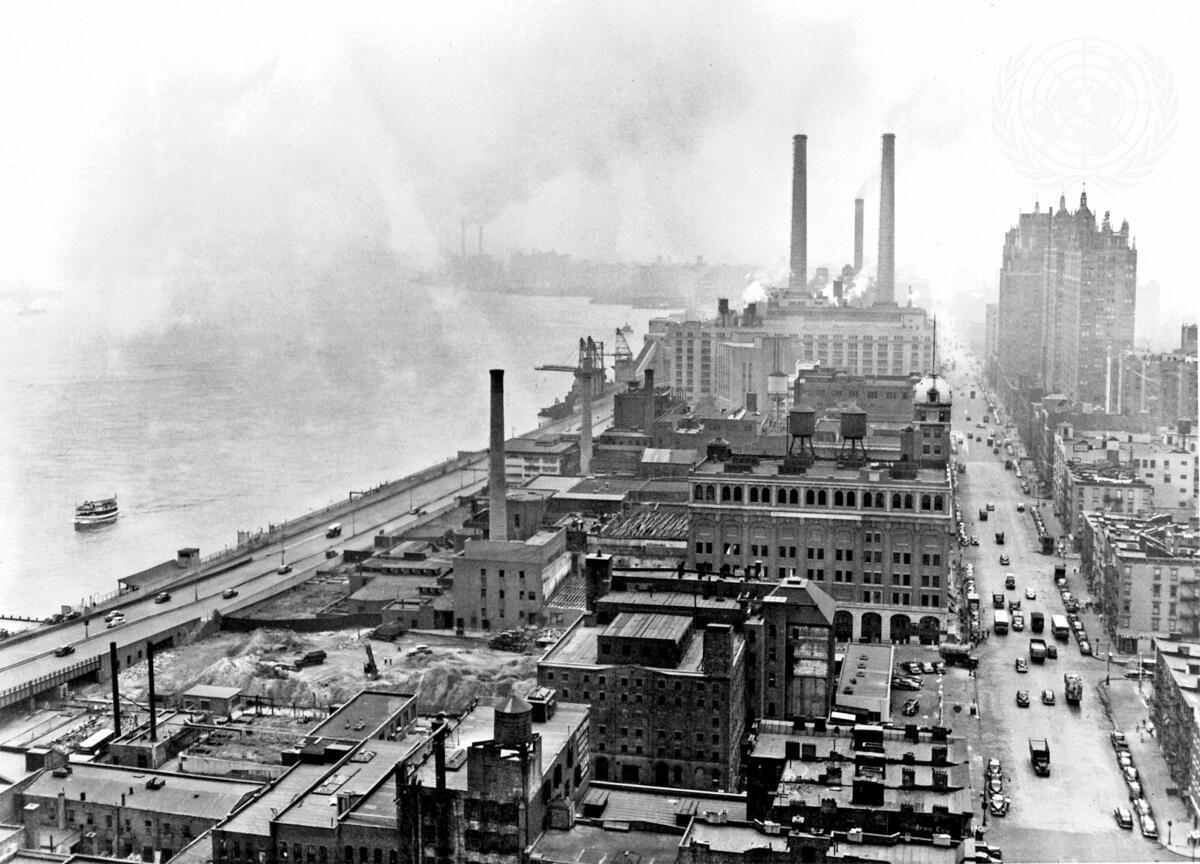
The Manhattan site of the United Nations permanent Headquarters as it looked in August 1946, about one month after demolition work began. In this view, looking south, the East River is at left and First Avenue is at right.
Photo # UN7779963
UN Photo/Kari Berggrav
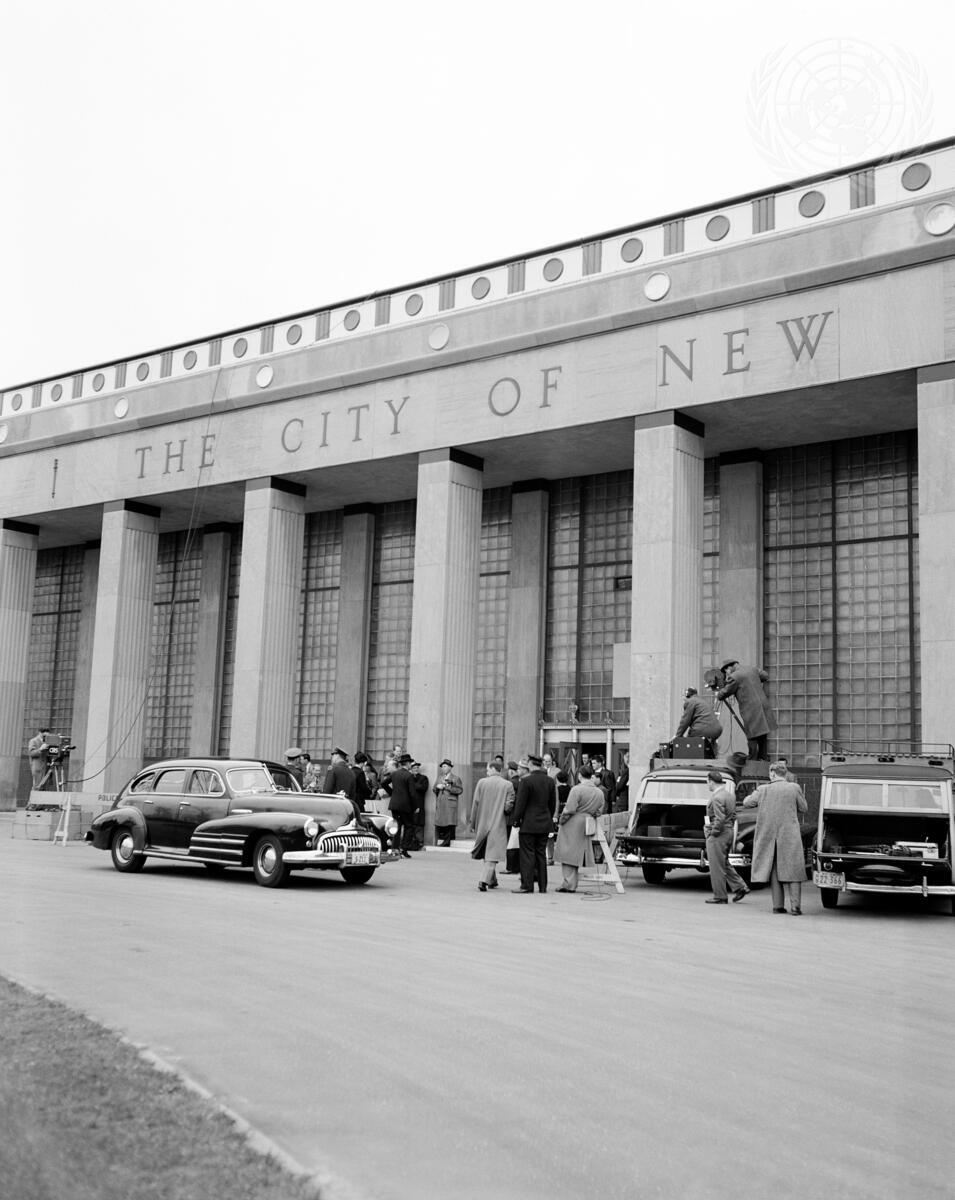
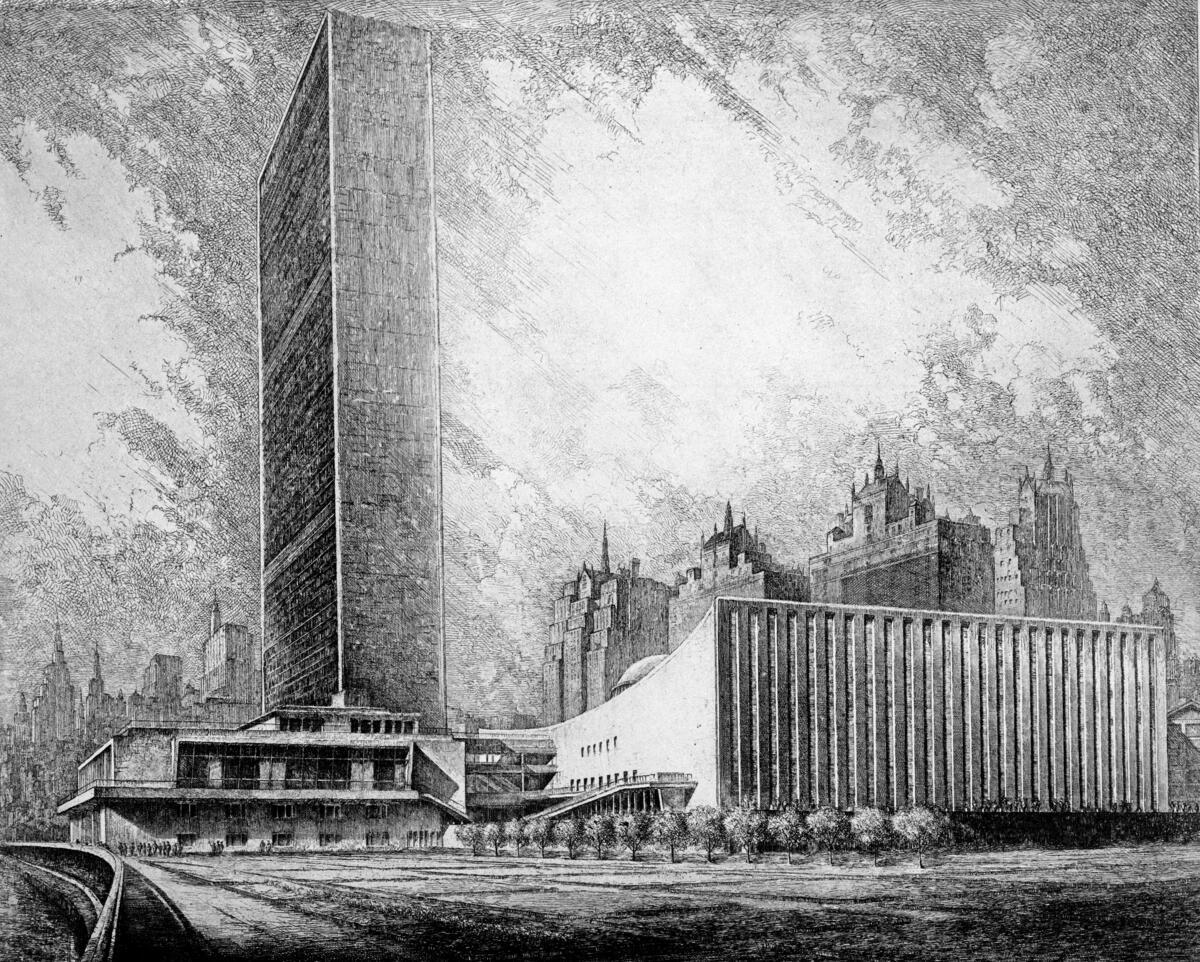
Upper left: The New York City Building at the old World's Fair grounds at Flushing Meadows, Queens, served as interim headquarters of the United Nations, while the UN Permanent Headquarters was under construction [1948].
UN Photo # UN7742200
Upper right: Photographic reproduction of an original etching by Louis Orr depicting the permanent Headquarters of the United Nations, as seen from the northern end of the UN site. From left to right: the Conference, Secretariat and General Assembly buildings [1953].
UN Photo # UN7779897
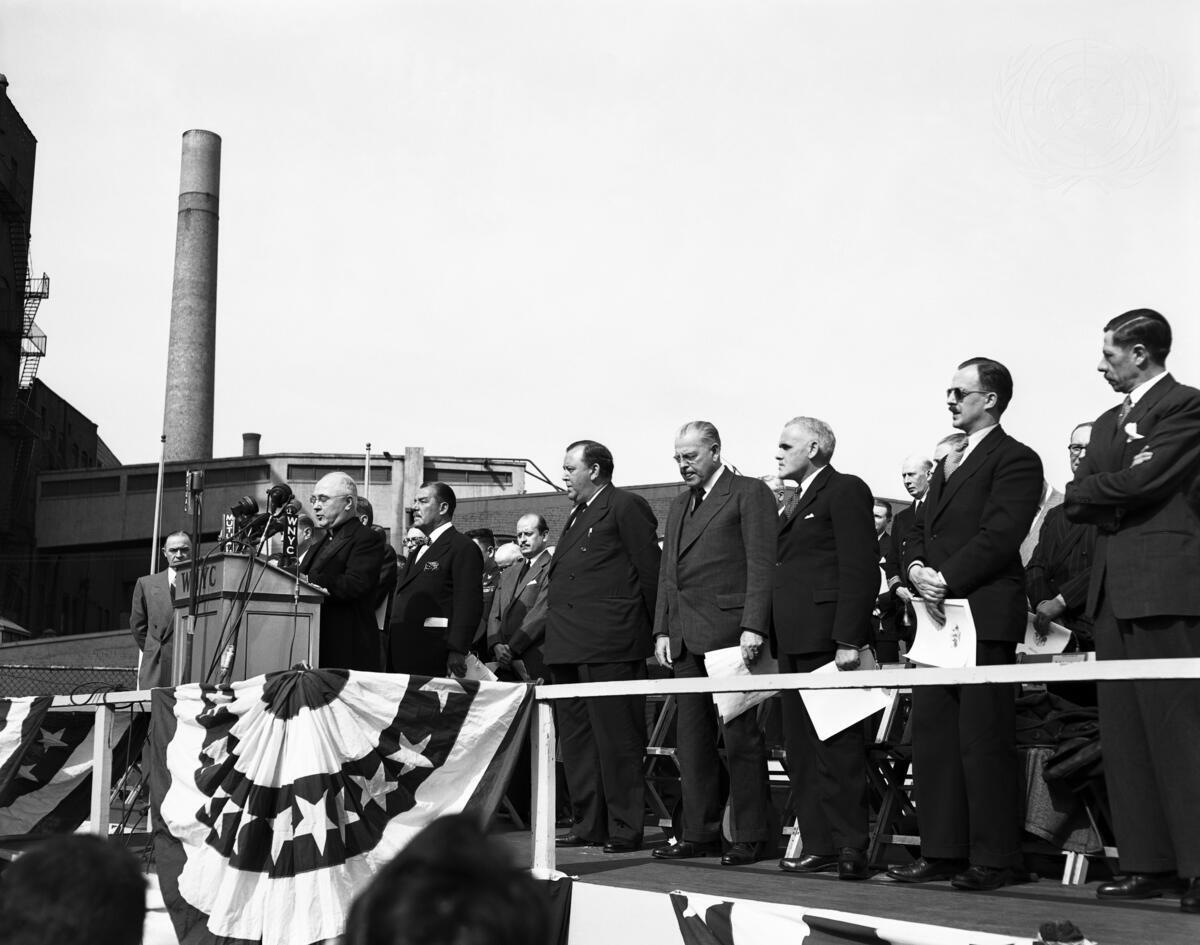
At a city playground located on the north side of East 42nd Street (within the site of the future UN Headquarters), Archbishop Francis Cardinal Speelman delivered an invocation to mark the transfer of property to the United Nations on 13 April 1947. From left to right: Cardinal Spellman; Grover Whalen, Chairman of the Mayor's Committee for reception of UN; Trygve Lie, Secretary-General of the United Nations; Senator Warren R. Austin, of the United States; Col. W. R. Hodgson, of Australia; and Roland Lebeau, of Belgium. Photo # UN7537407
UN Photo/Albert Fox
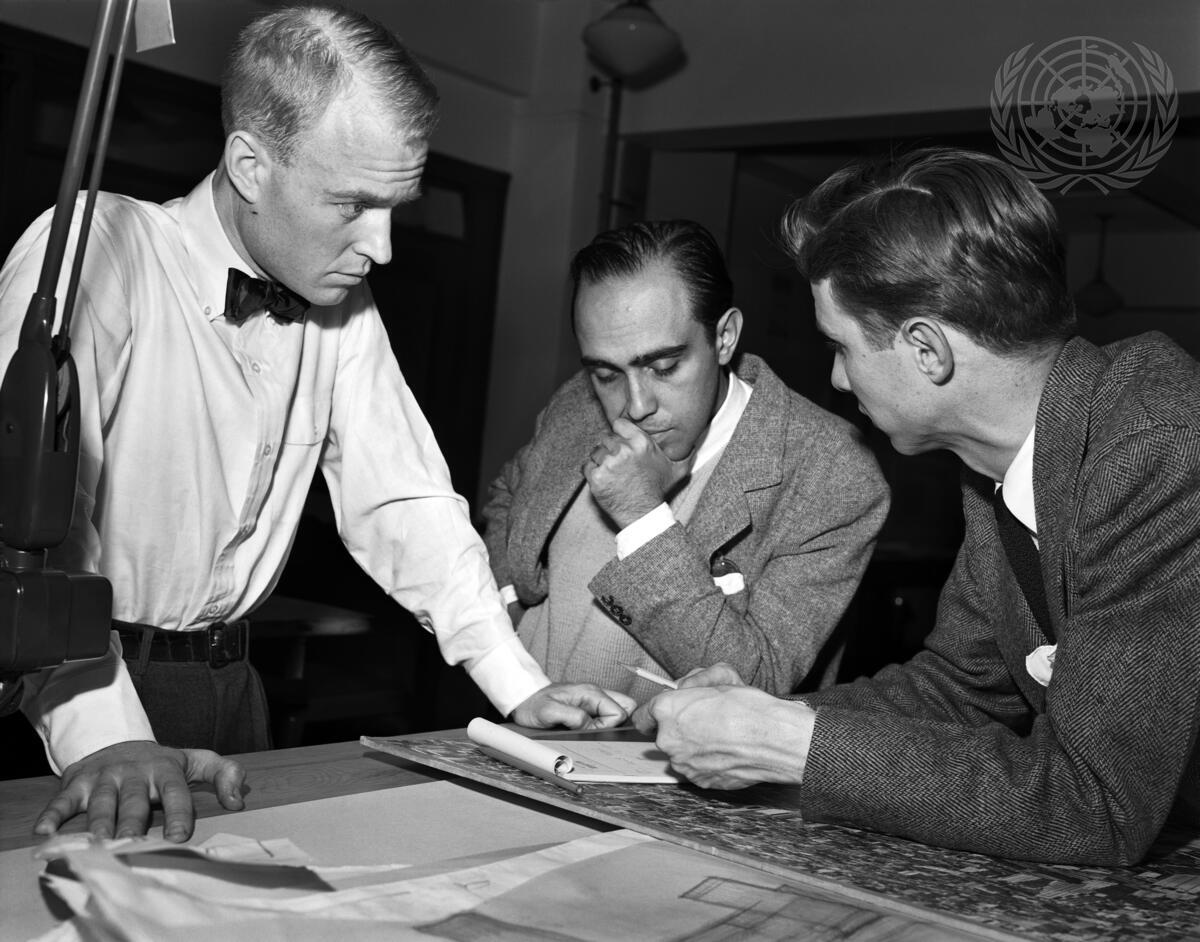
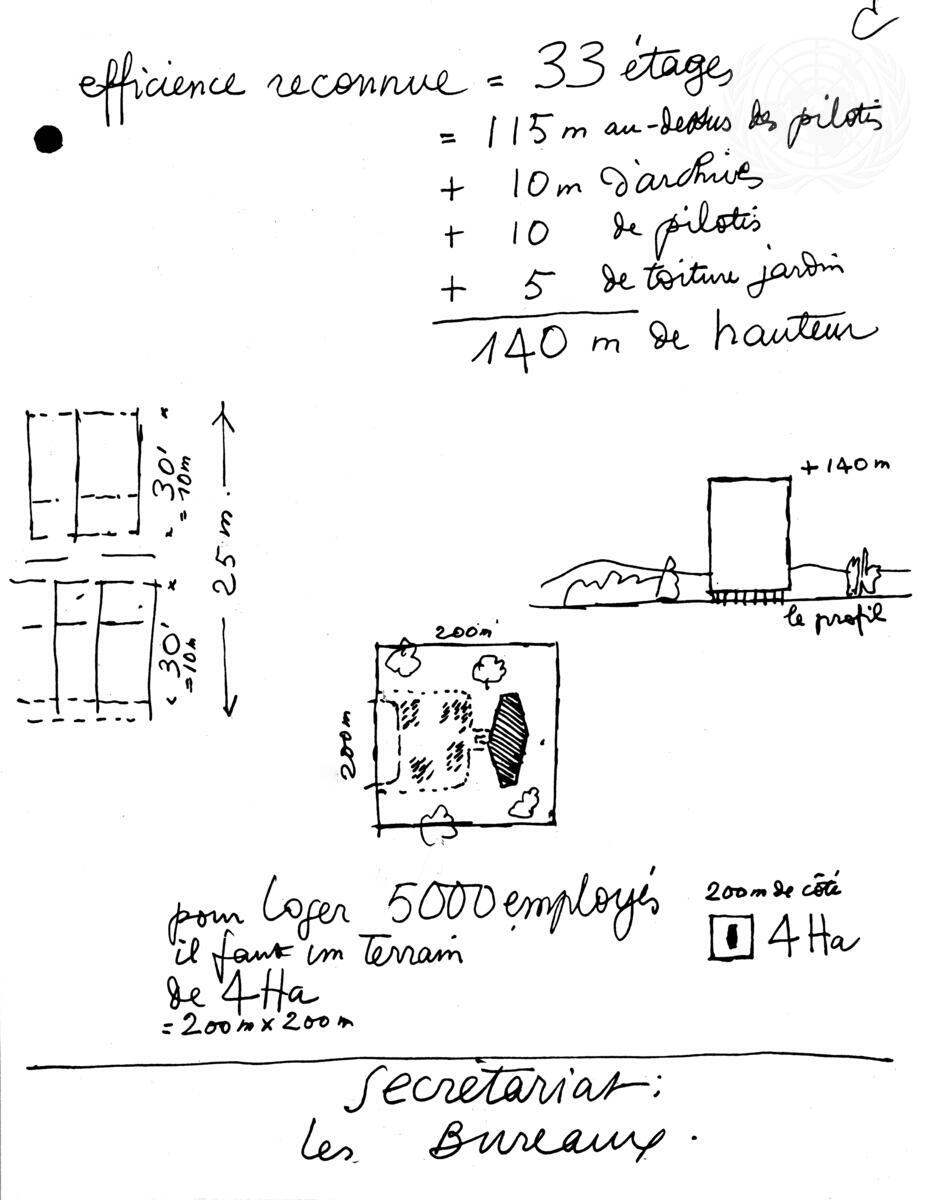
Delegates decided that the UN home should be the joint project of leading architects from many countries. Wallace K. Harrison of the US was appointed chief architect with the title of Director of Planning. A ten-member Board of Design Consultants was selected to assist him, composed of architects nominated by Governments. The members of the Board were Nikolai G. Bassov (Soviet Union); Gaston Brunfaut (Belgium); Ernest Cormier (Canada); Charles-Edouard Jeanneret, known as Le Corbusier (France); Liang Seu-Cheng (China); Sven Markelius (Sweden); Oscar Niemeyer (Brazil); Sir Howard Robertson (United Kingdom); G.A. Soilleux (Australia); and Julio Vilamajo (Uruguay).
Upper left: Thaddeus Crapester, left, and George Dudley, right, explain to Consultant Architect Oscar Niemeyer, of Brazil, one of the preliminary plans for the United Nations permanent headquarters on the Manhattan East River site.
Photo # UN7552834
UN Photo/Albert Fox
Upper right: Photographic reproduction of sketches of United Nations Headquarters made in 1946 by Charles Le Corbusier of France.
UN Photo # UN7779939
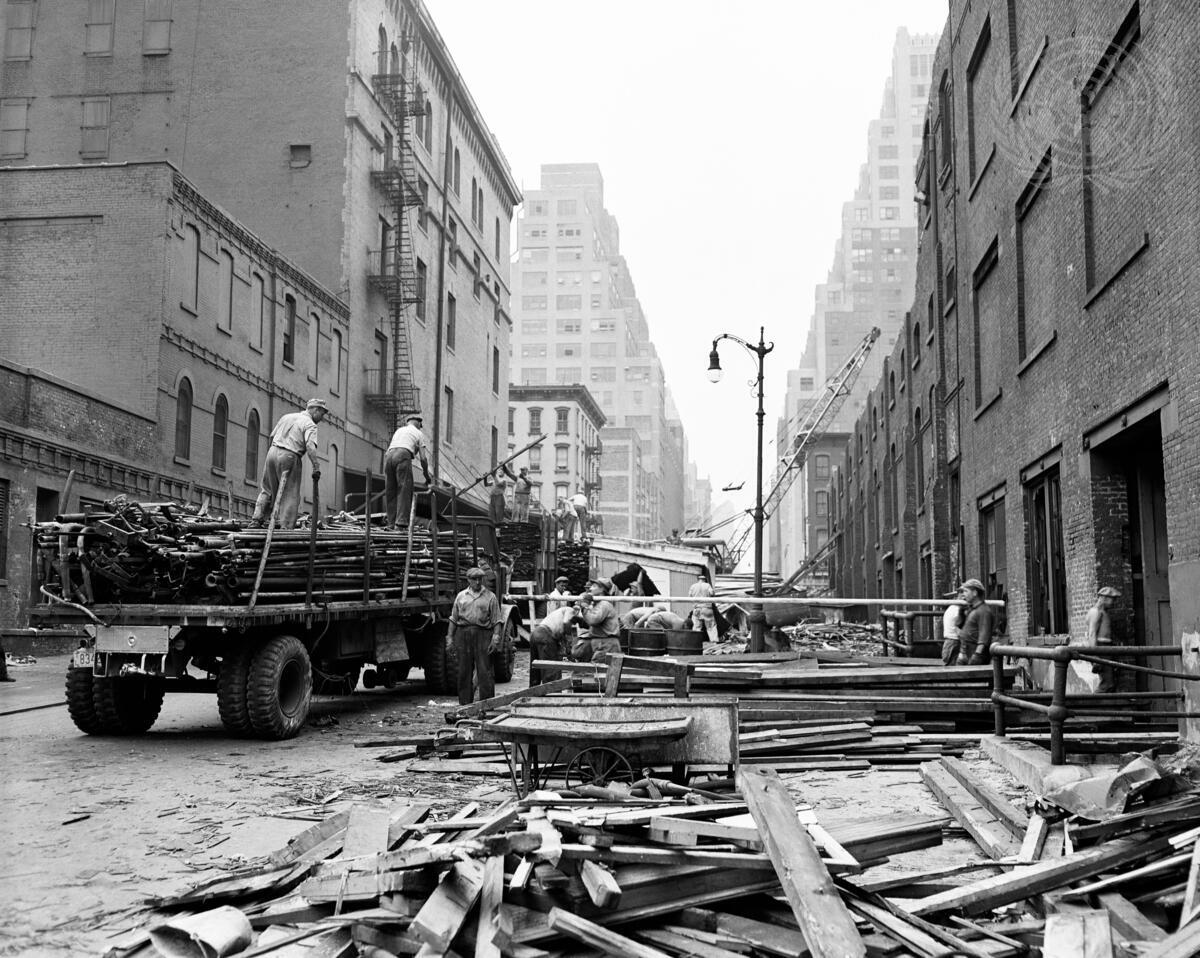
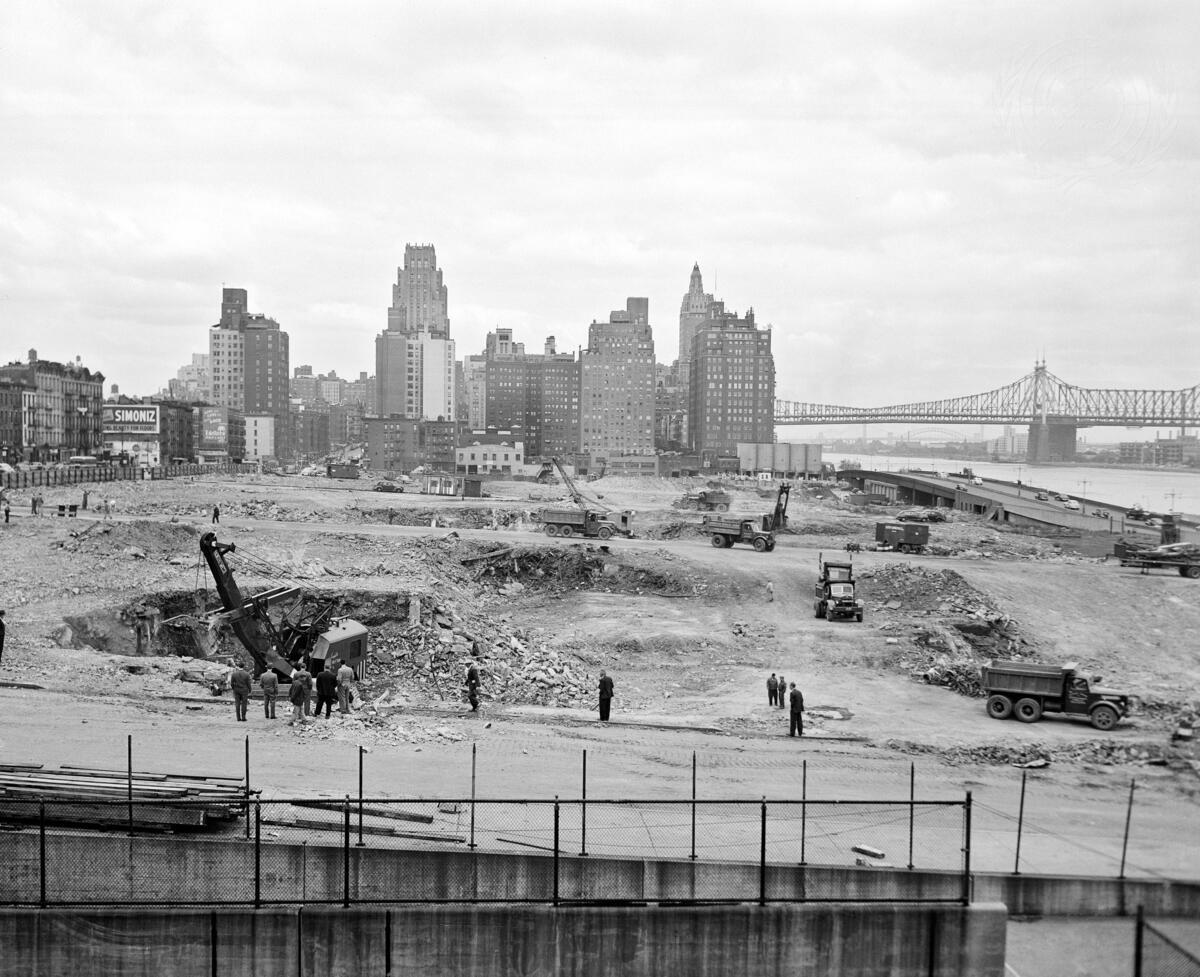
Upper left: A scene at the United Nations permanent site in New York showing demolition work in progress on 45th Street, looking west towards First Avenue in 1947. In the background, at right, the 24-story Central Zone Building can be seen and, at the left, the 16-story Allied Art Building. In foreground the old Wilson and Co. plant is being demolished and the old Swift & Co. plant, at left, would also be cleared.
UN Photo # UN7728445
Upper right: A view facing north over the construction site for United Nations permanent Headquarters on the Manhattan East River Site [1947].
UN Photo # UN7771438
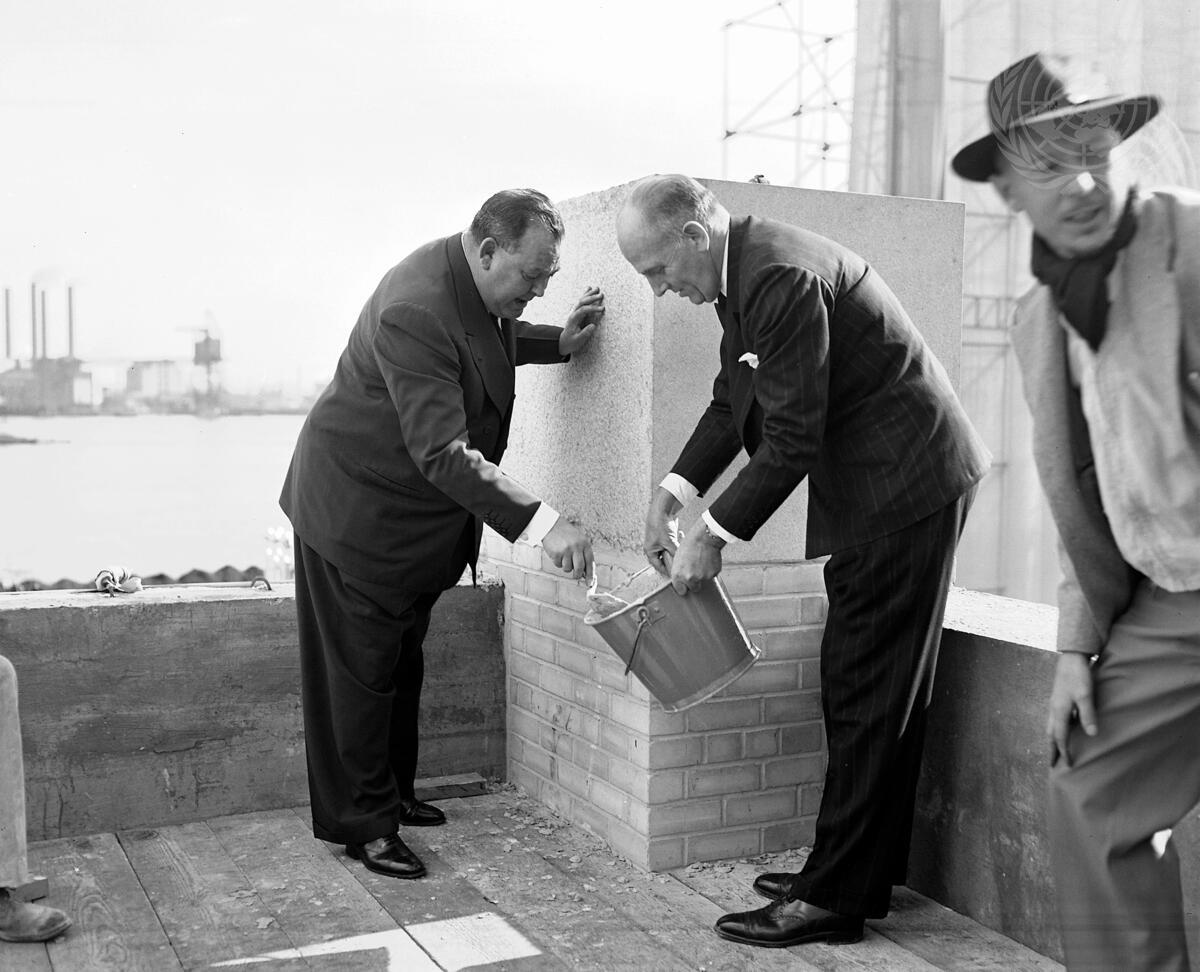
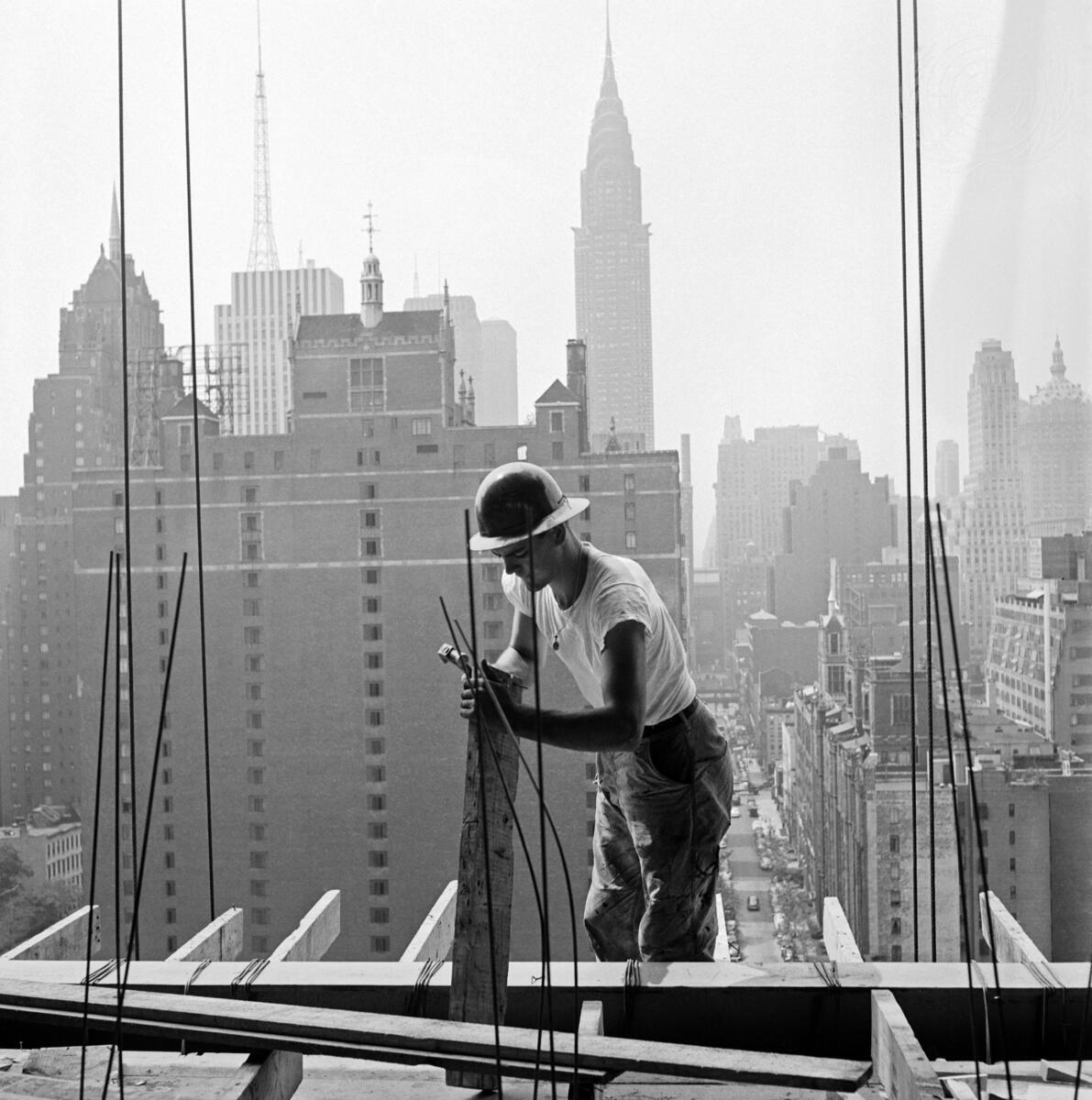
Upper left: The cornerstone of the permanent headquarters of the United Nations was laid on 24 October 1949 - United Nations Day - during a special open-air General Assembly meeting. The ceremony, marking the fourth anniversary of the United Nations, was attended by United States President Harry S. Truman. Secretary-General Trygve Lie deposited copies of the United Nations Charter and the Universal Declaration of Human Rights in the stone.
This picture shows Secretary-General Trygve Lie and Wallace K. Harrison, Chief Architect, applying mortar to seal the cornerstone.
UN Photo # UN7779927
Upper right: Erection of the steel structures of the Secretariat building at the UN permanent Headquarters progressed rapidly. Here, a construction worker labored on the steel structure of the new UN Headquarters, with the midtown Manhattan skyline in background [1949].
UN Photo # UN7771689
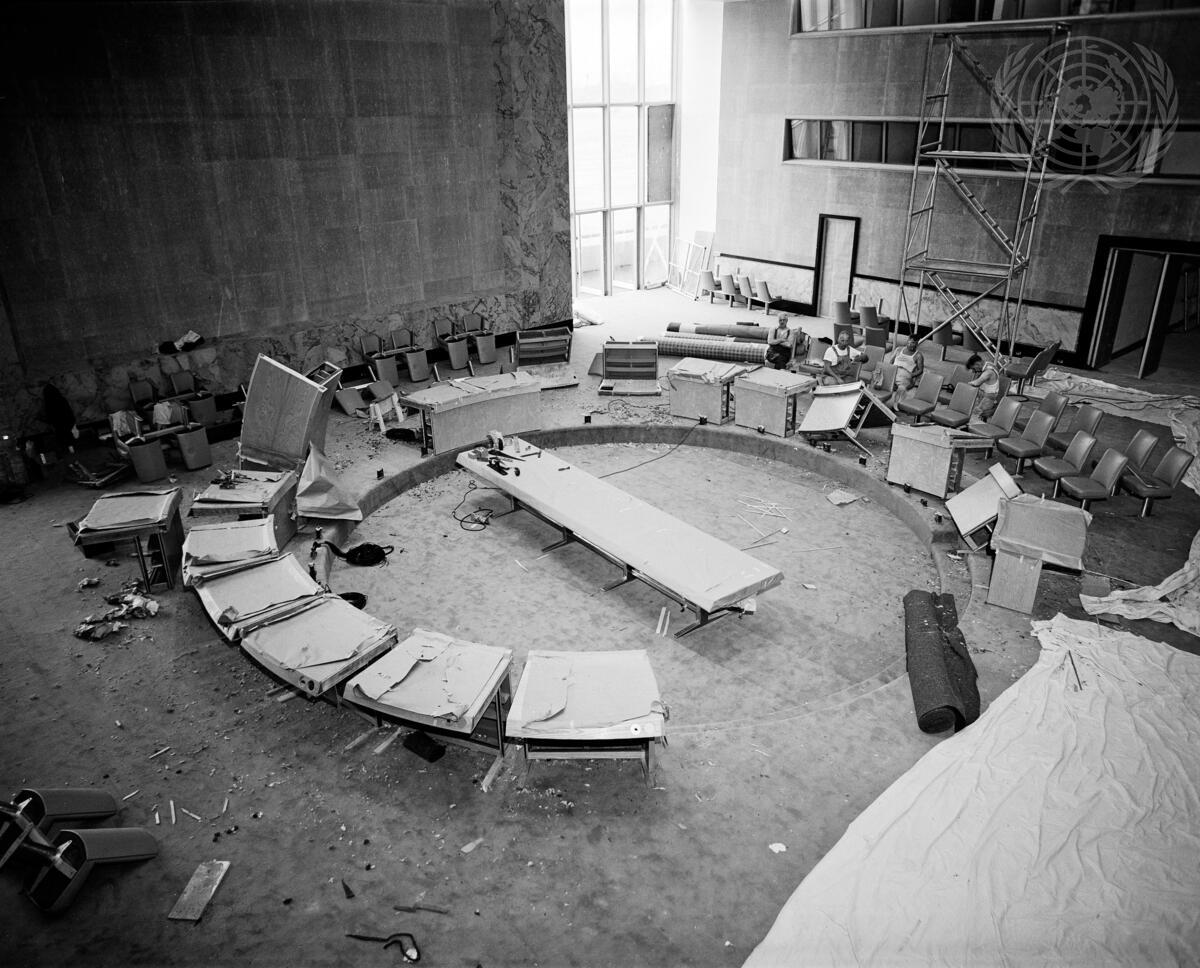
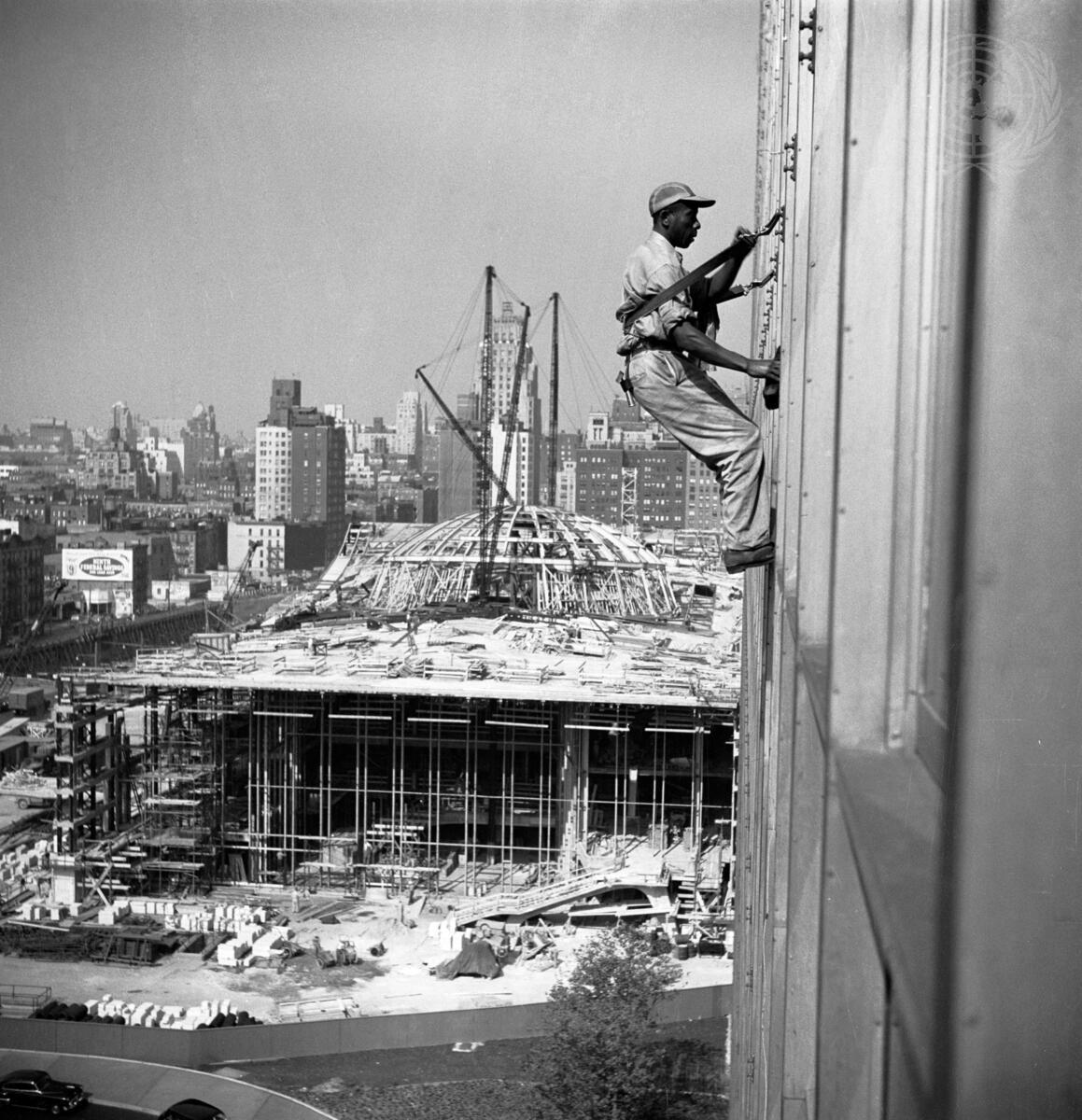
Upper left: The Security Council Chamber of the new permanent Headquarters of the United Nations as it looked in July 1951.
Photo # UN7771459
UN Photo/MB
Upper right: A window cleaner working outside the Secretariat building, with the General Assembly Hall under construction and the buildings of Midtown Manhattan in the background [1951].
Photo # UN7769898
UN Photo/JG
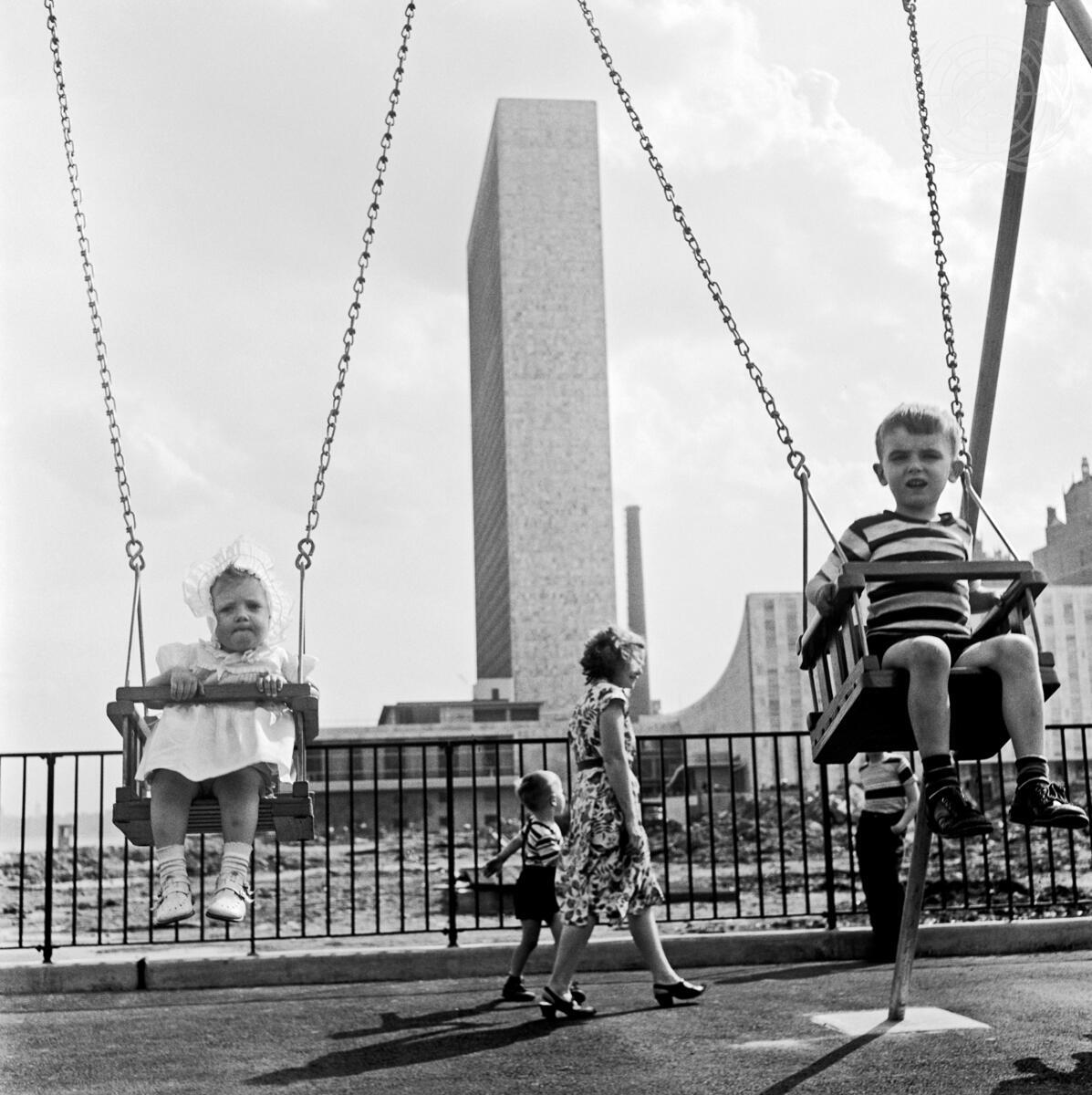

Upper left: The United Nations buildings, framed by children on swings, as seen from the children’s playground formerly located at the northeast corner of the UN site area. The playground, equipped with swings, slides, seesaws and a sandbox, was maintained and supervised by the UN; it was reserved for use by children up to ten years of age [1953].
Photo # UN7726313
UN Photo/MB
Upper right: The General Assembly building, the last of the three main structures that make up the UN permanent Headquarters to be completed, was ready in time for the opening of the seventh session of the Assembly on October 14, 1952. The General Assembly building occupies the most prominent part of the site area and is the focal point of the Headquarters' composition. Its low sweeping lines stand in sharp contrast to the 39-story skyscraper Secretariat building (to which it is connected by the Conference area). The northern facade of the building (foreground) is made of translucent glass set between marble columns. The concave side walls are faced with English limestone, with panels and trimmings in marble matching the narrow ends of the Secretariat building [1952].
UN Photo # UN7772071
